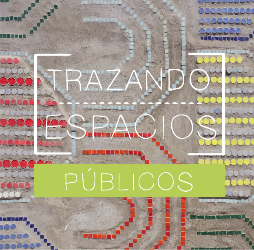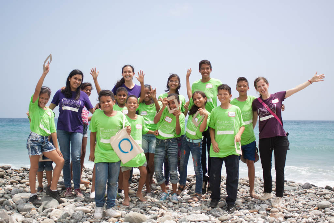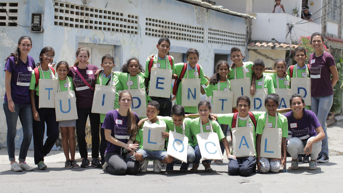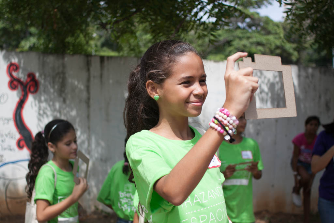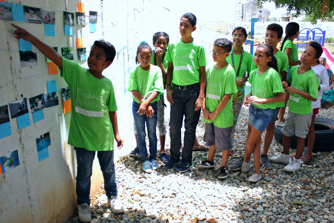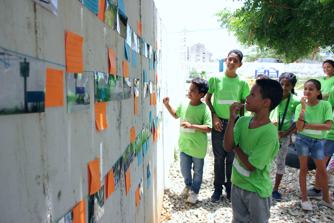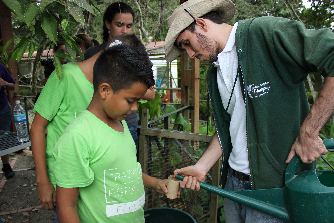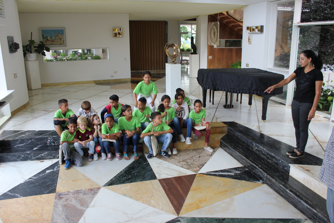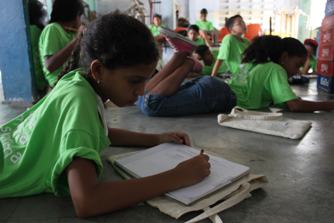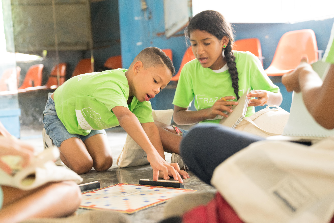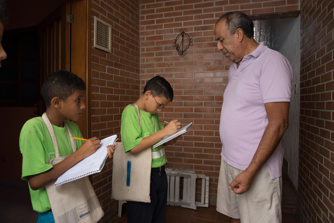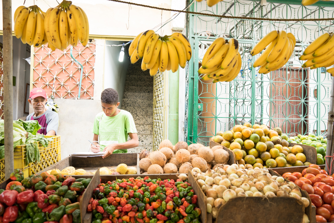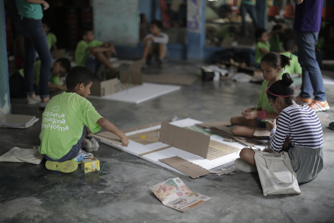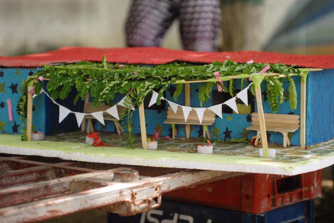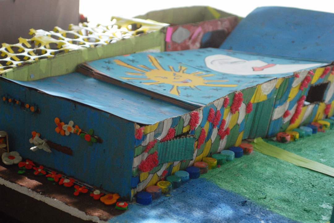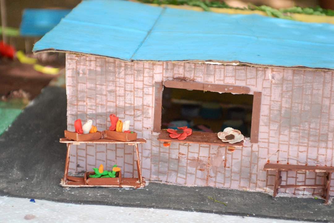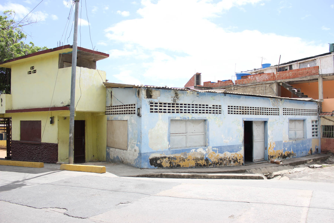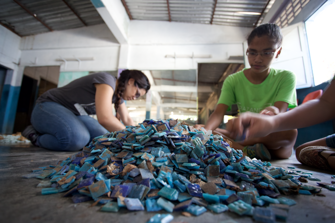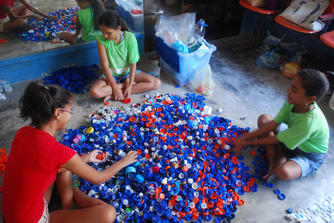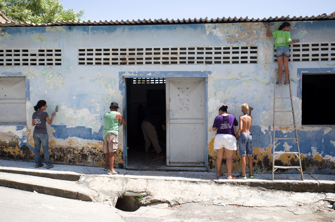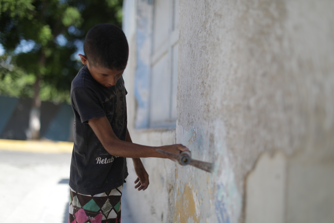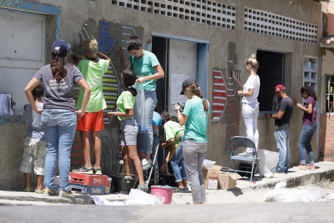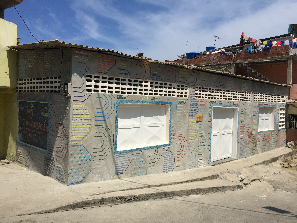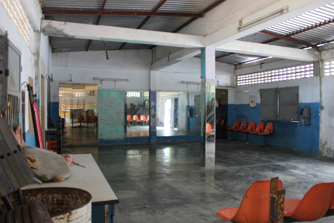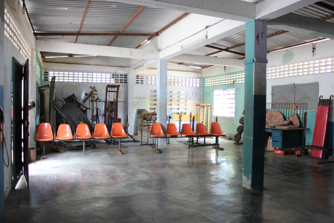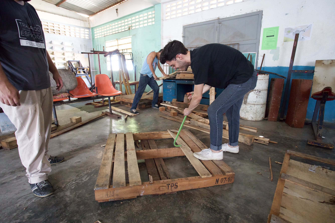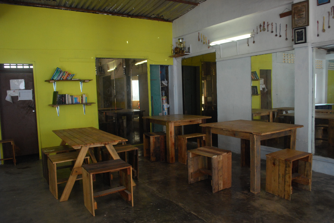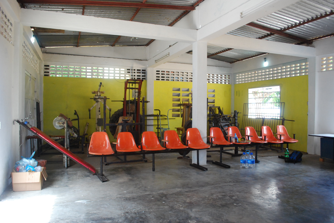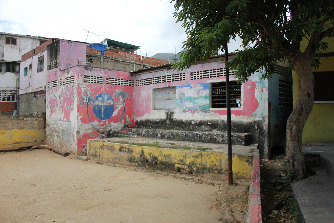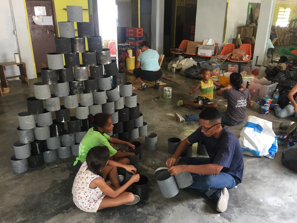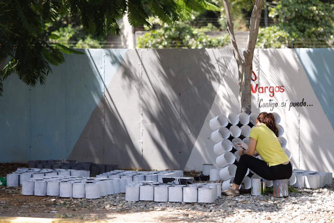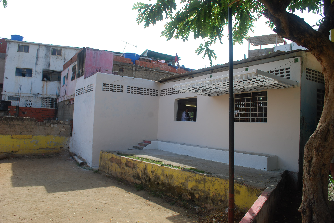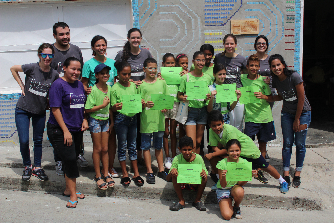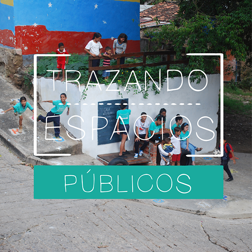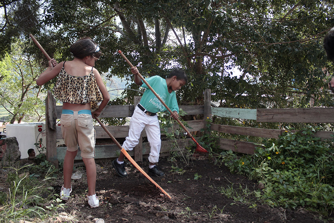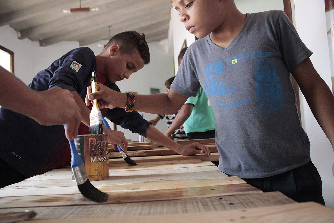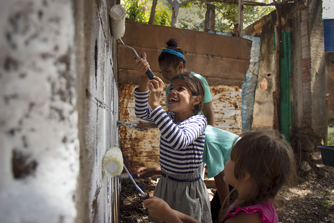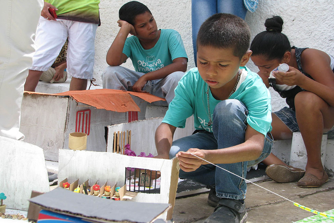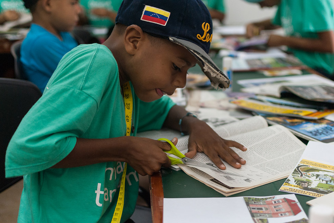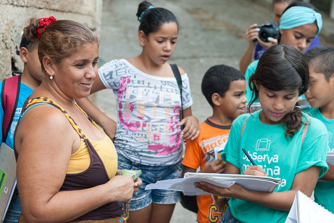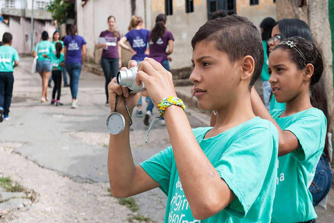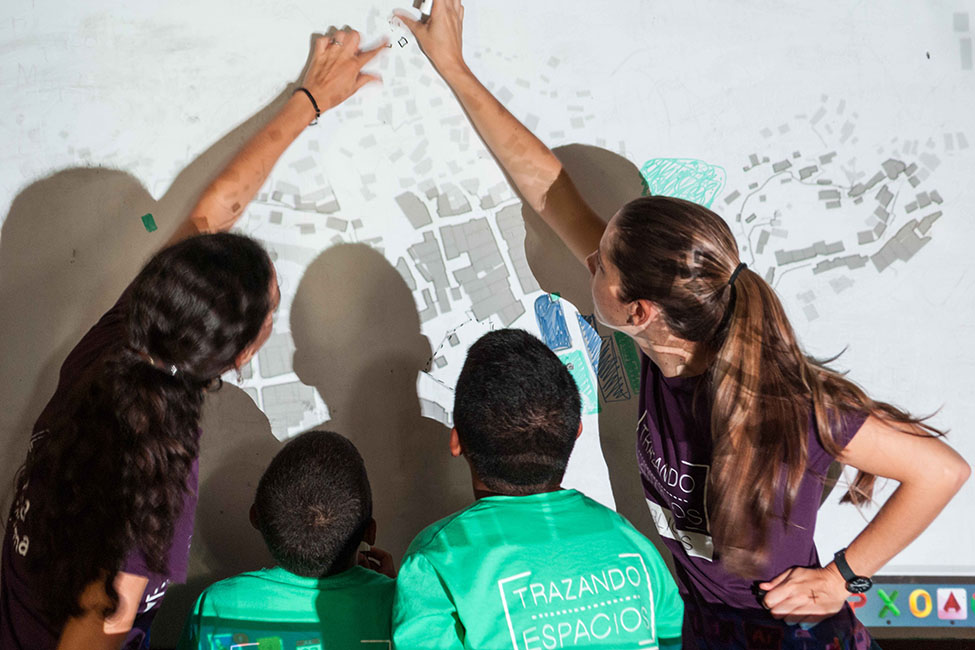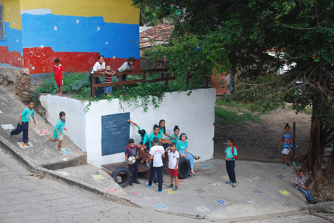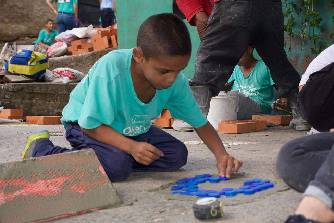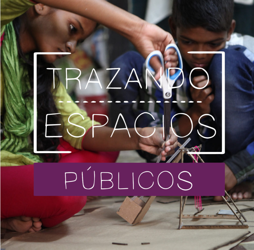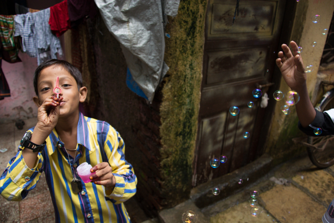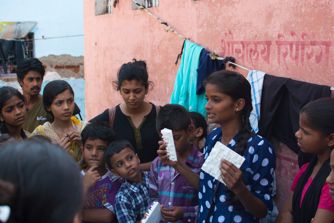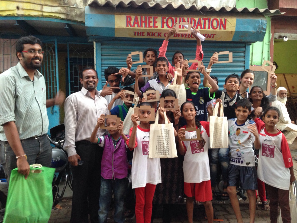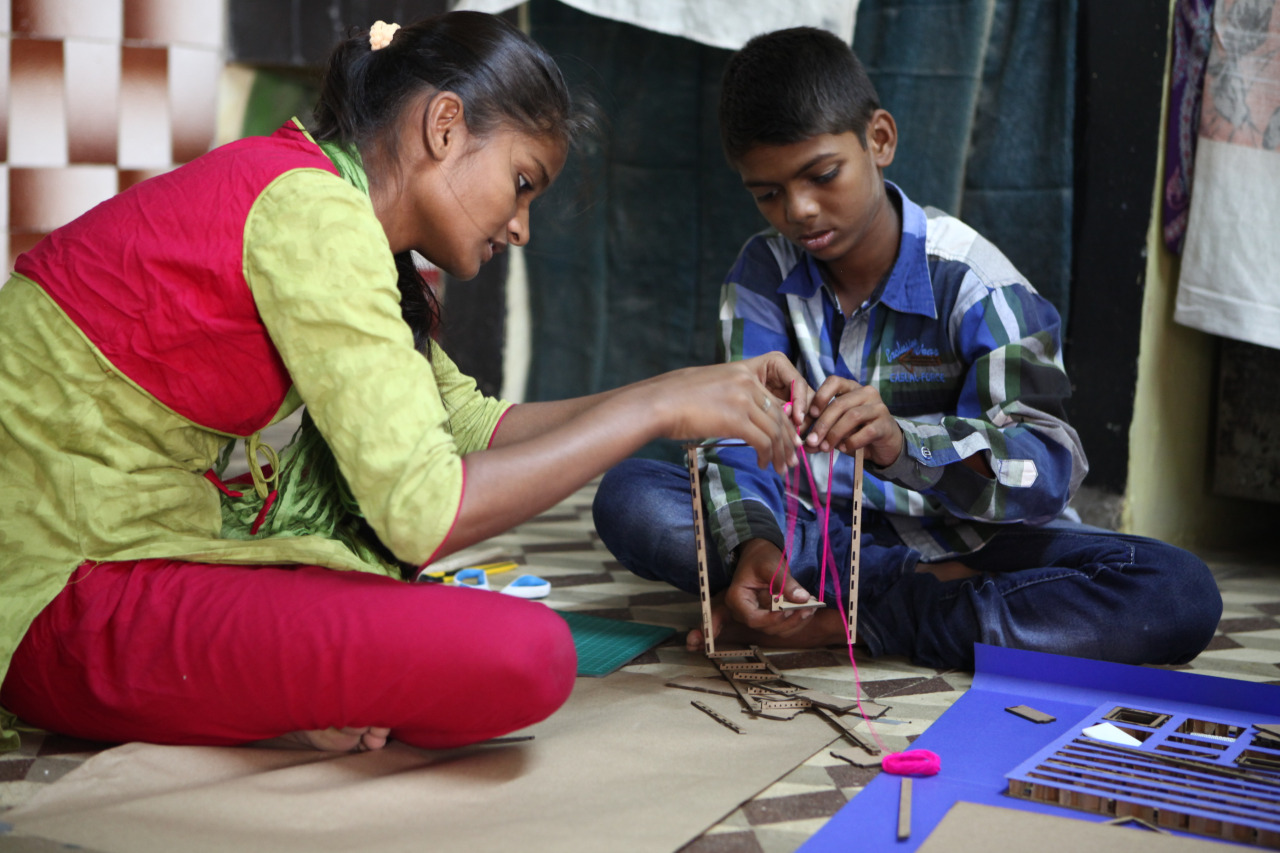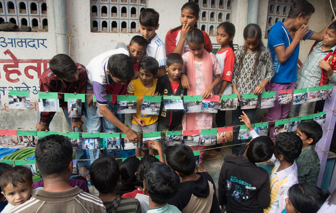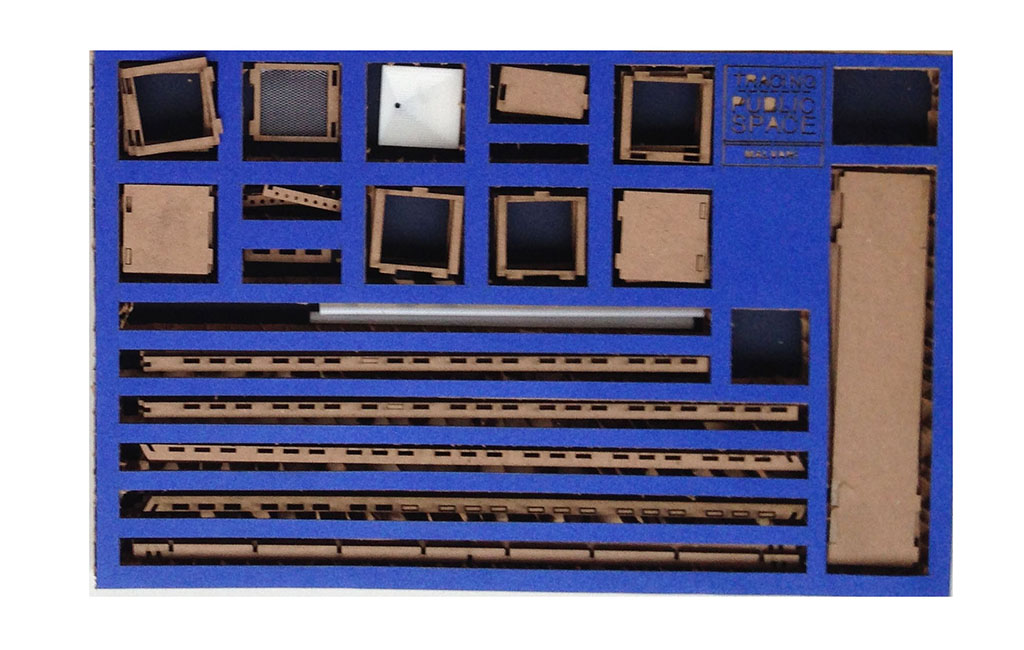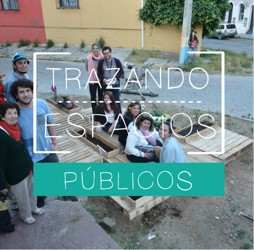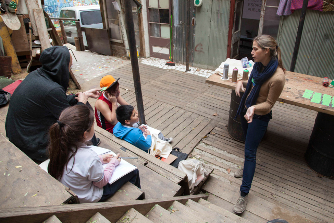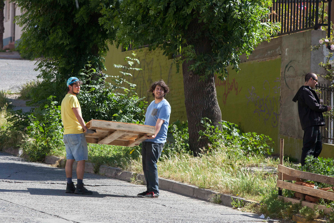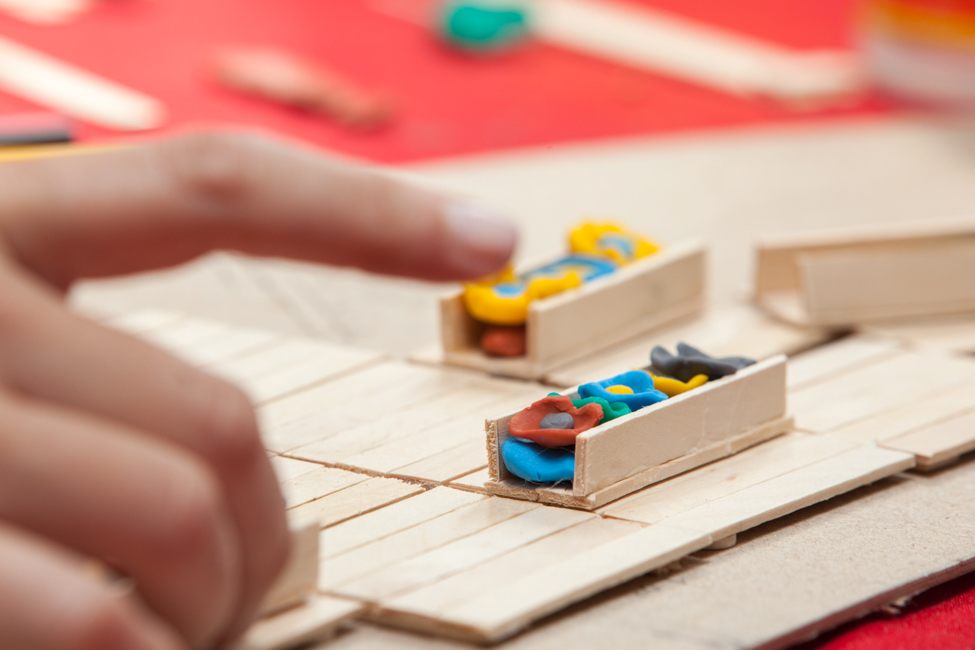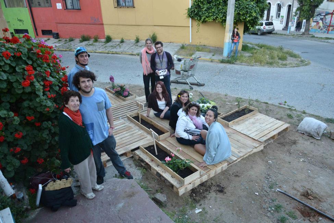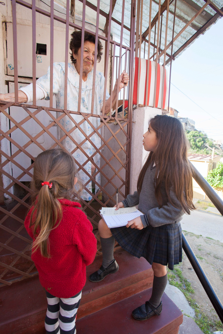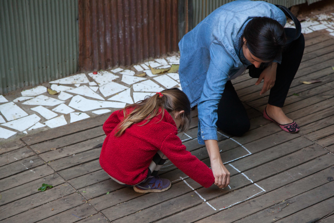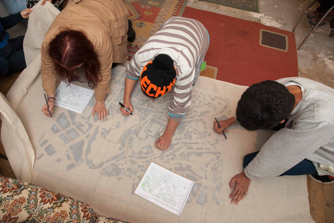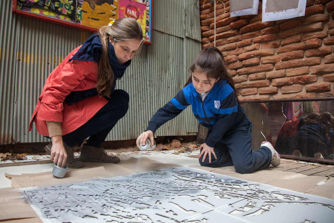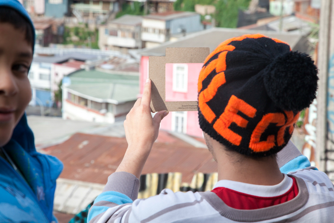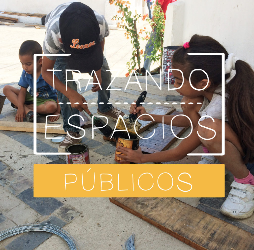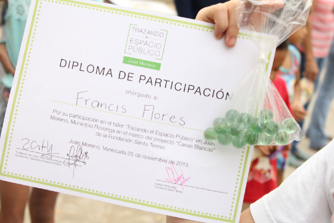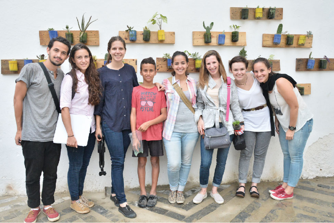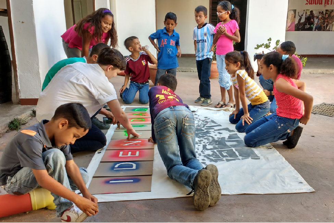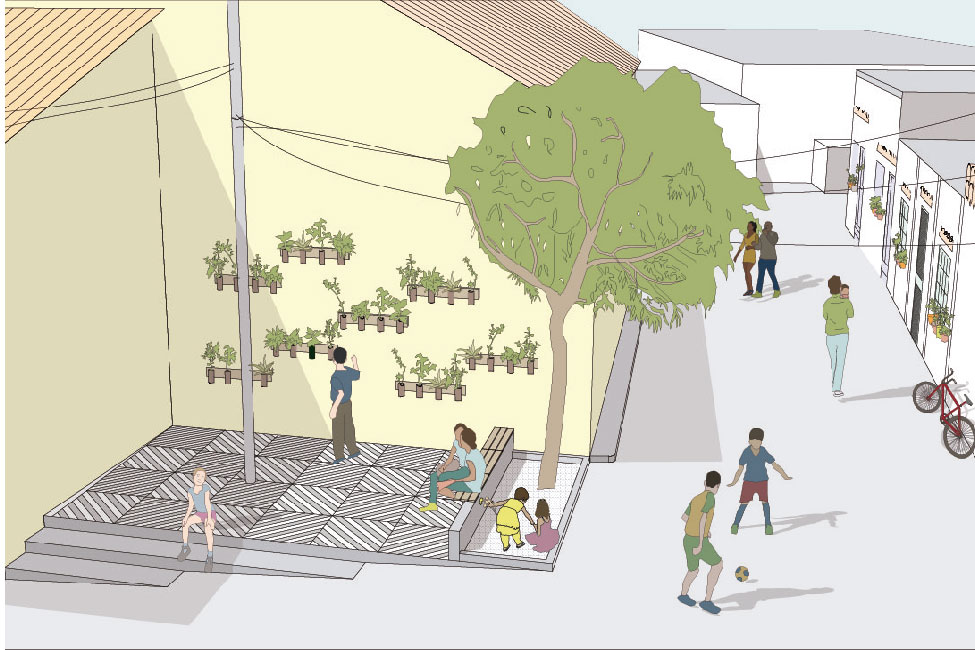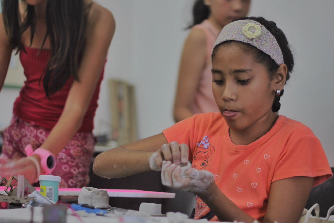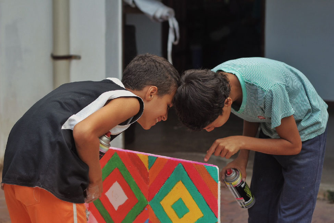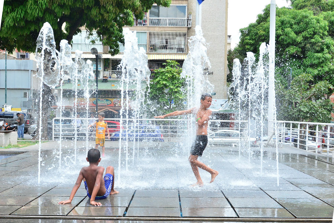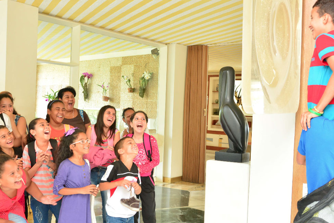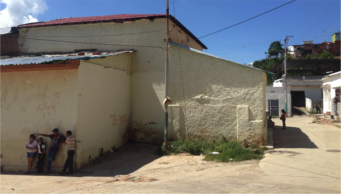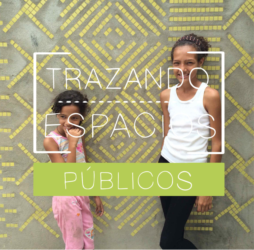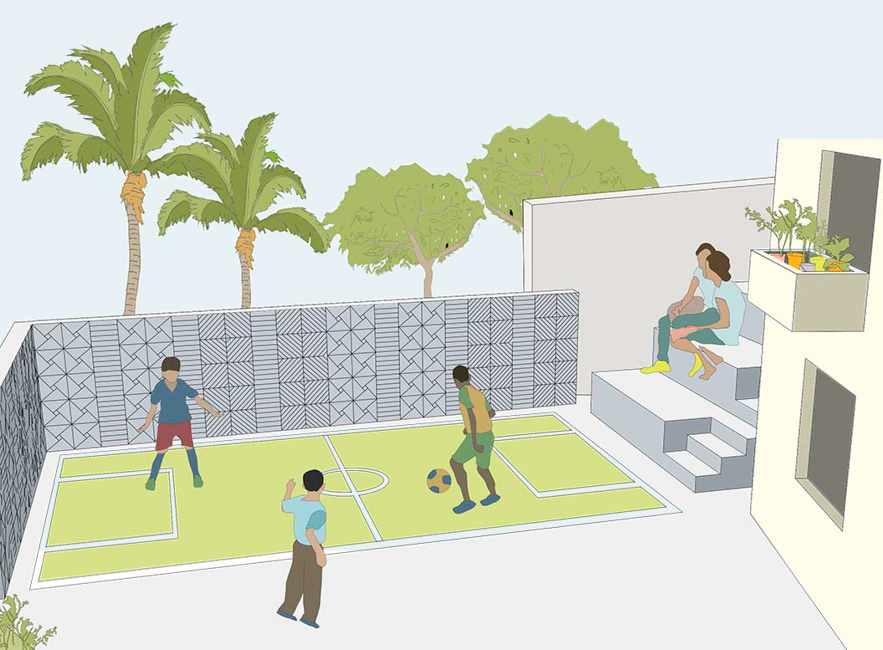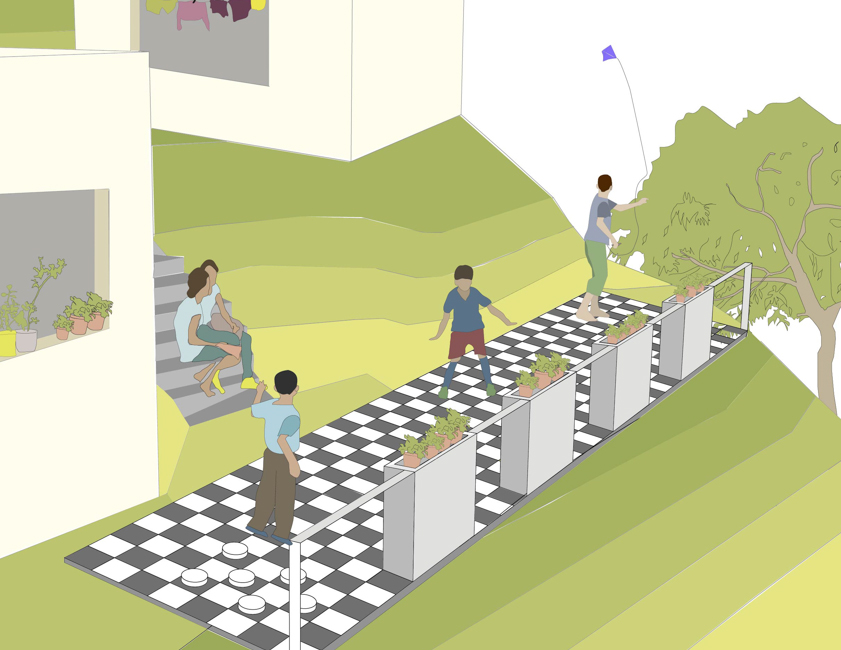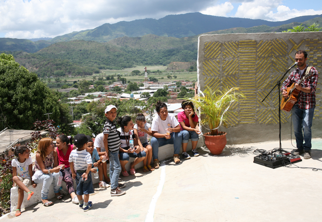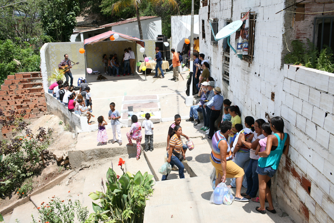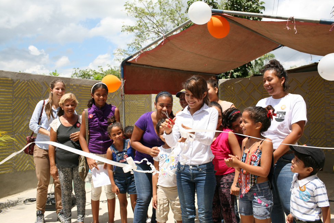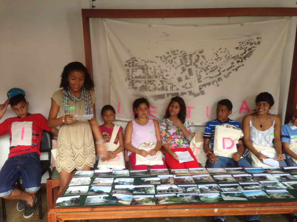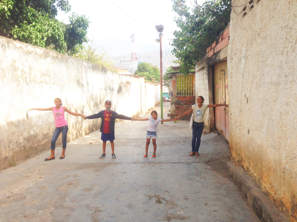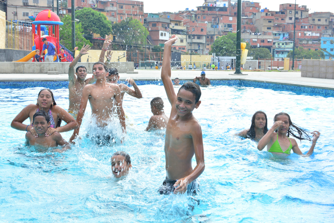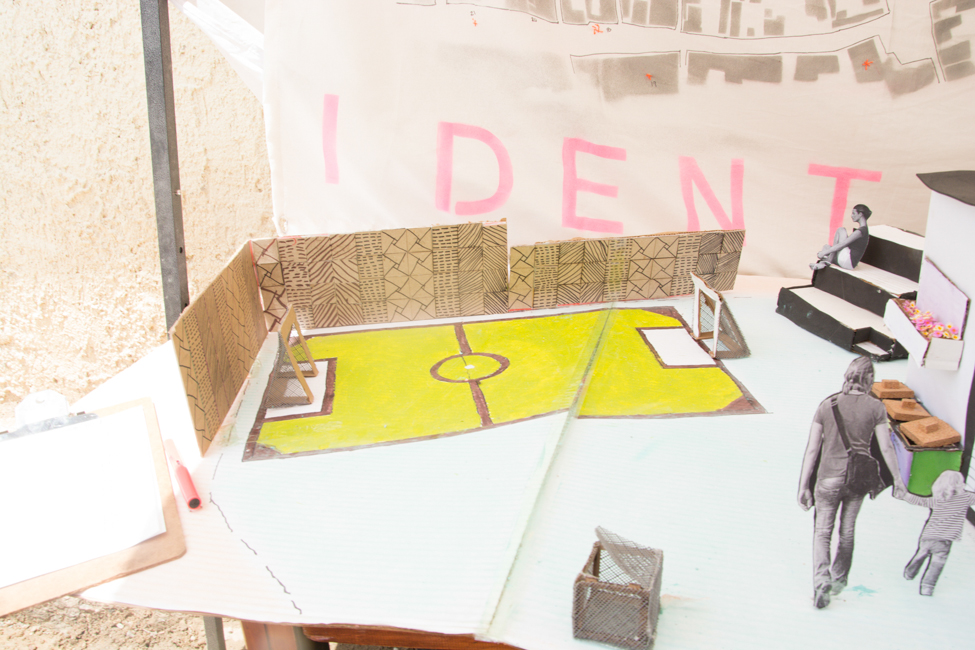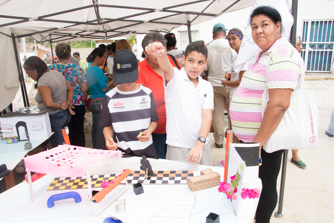San Antonio neighborhood, Naiguatá, Vargas, Venezuela. April - October 2017.
Team: Ana Vargas, Raquel Portillo, Gabriela Puppio, Leysbel Osorio, Héctor Chang, Daniela Hernández, Diana Ruiz Hueck, Nayari Medina, Jennifer Pacheco, Eliana Ramírez, Orlys Pacheco, and Ana Rodríguez.
Trazando Espacios in Naiguatá was a Macro workshop organized in partnership with Beatriz Padrón and her family where the TEP Team worked during the months of April to October of 2017 with 15 children between the ages of 9 and 13 and Azhair Navarro, community leader, as an local aly in the community of the San Antonio neighborhood in Naiguatá, Vargas State.
In this program the children learned, in three stages, to observe their community from a new perspective which allowed them to imagine how to transform the public spaces in their community and finally intervene a social center for all the neighbors: La Casa del Deporte (a community sports center).
In the first stage, OBSERVE, the TEP students learned about the importance of having spaces for community gatherings. Together we walked around Naiguatá to discover and identify the public spaces that exist in the area. We founds parks, bolas criollas fields, soccer fields, basketball courts, plazas, boulevards, public swimming pools, and the most precious of all: the beautiful beaches that surround the entire area. The students also learned photography techniques, which they used to take photos of the places that highlight their local identity. Those places were marked on a big map, which we painted and then exposed to the entire community to choose a space for us to transform: la Casa del Deporte.
After the second stage, IMAGINE, where the children carried out surveys to listen to their neighbors’ opinions and ideas of transformation, they learned basic design concepts such as surface area and the elements that compose a space, the sue of patterns, and the measuring tape as a tool to measure and scale dimensions. All of this so they could make their models taking into account the real proportions of the chosen place. We had an exciting trip with Referentes de Diseño, where the students, along with their representatives, travelled from Vargas to Caracas to visit Villa Planchart, known as Quinta El Cerrito, part of the Venezuelan architectural patrimony where each space and element is a work of art. And we visited the Jardines Ecológicos Topotepuy where the children learned about the types of gardens and sowing techniques using recycled material. This, without a doubt, was a day full of design ideas to inspire the students to work on their transformation proposals for the Casa del Deporte. Finally, we had a second exposition to the community where they chose the projects they were going to build.
La Casa del Deporte was founded in 1983 and was recovered by the neighbors after the Vargas landslide in 1999. For many years the community had been claiming to the authorities for the rehabilitation of this House where a Centro de Diagnóstico Integral functions. There are also bolas criollas and baseball teams, aerobics competitions, dance therapy, casino salsa and dance classes. In the last stage of the workshop, TRANSFORM, more than 90 volunteers and neighbors from the community, starting from the youngest, became empowered to be the protagonists of the chang they wanted to see and intervened 110 m2 of the wall when restoring the facade of the Casa del Deporte with more than 9,000 caps and re-used mosaics. We also added a 8 m2 ceiling by building a pergola with 288 cans to provide shade for the platform by the bolas criollas field, which is located behind the Casa. We also built some furniture: 3 shelves that function as a library, 4 tables and 10 benches.
This intervention allows for the restoration of the Casa and; therefore, allows the community to recover its use as a place to teach classes for the entire San Antonio community and to reactivate the Club de los Abuelos (Grandparents Club), which used to meet in this space. This space also served as a nice waiting space for the Centro de Diagnóstico Integral’s patients in the Casa.
We want to thank our partners who made this workshop possible: Beatriz Padrón and family, the Fundación Club Playa Azul, Pizza Caracas, Impresiones Flexonet 2000, Pinturas Corimon, Grupo Ferfuen and Piscinas Latinoamericanas. We also thank the volunteers and professors invited to our complementary classes: the visual artist el Abraham Rosales, the architect and CEO of NoutaEC Gaudy Martínez, the landscapist María Mercedes Hernández and the nutritionist Andrea Castellanos.
If you are near Naiguatá, don’t hesitate to visit the Casa del Deporte, which is located here.

